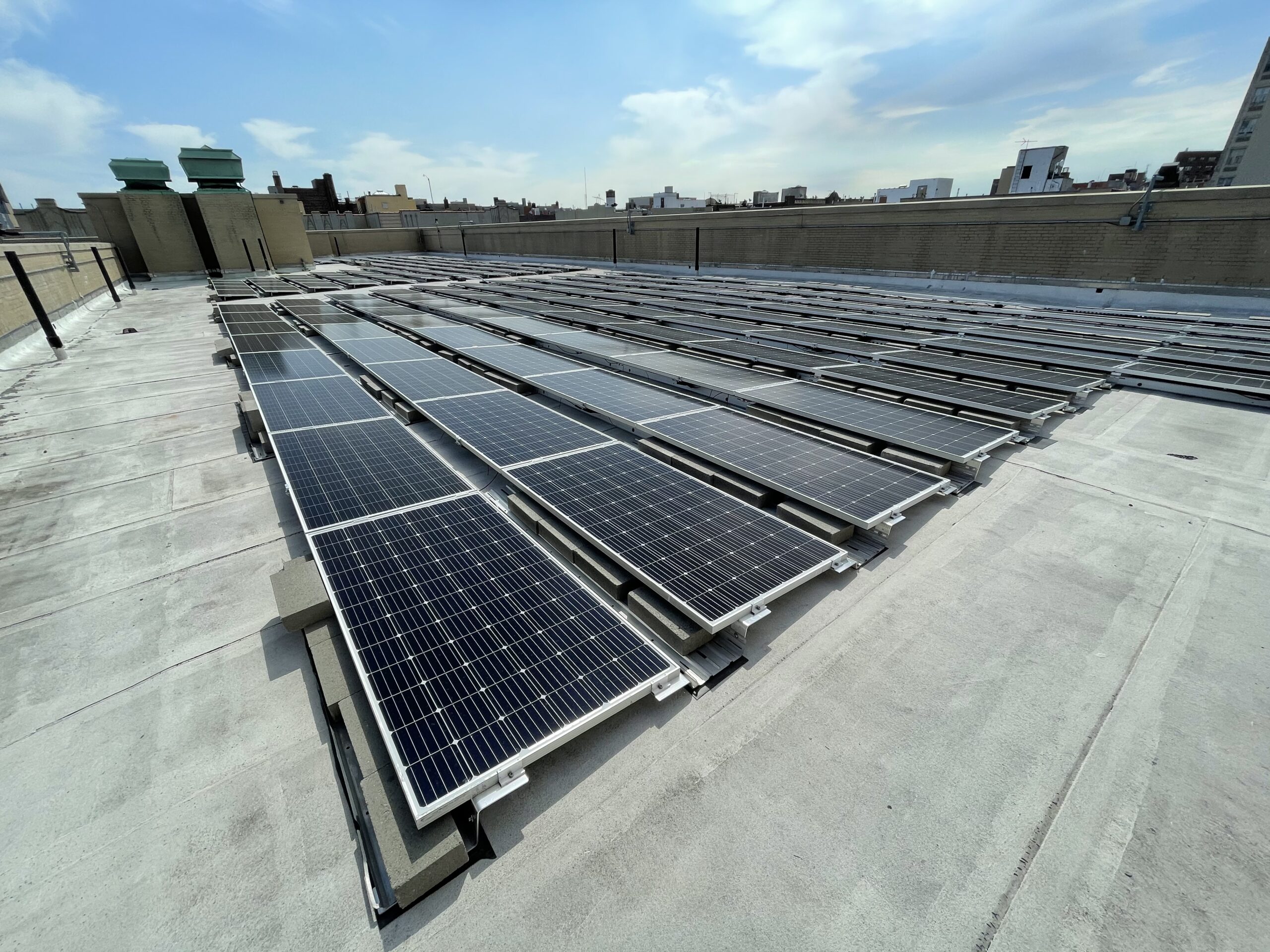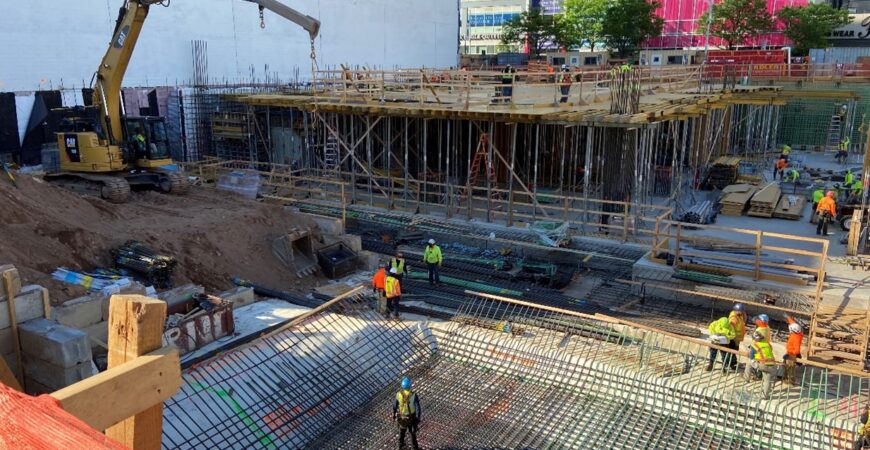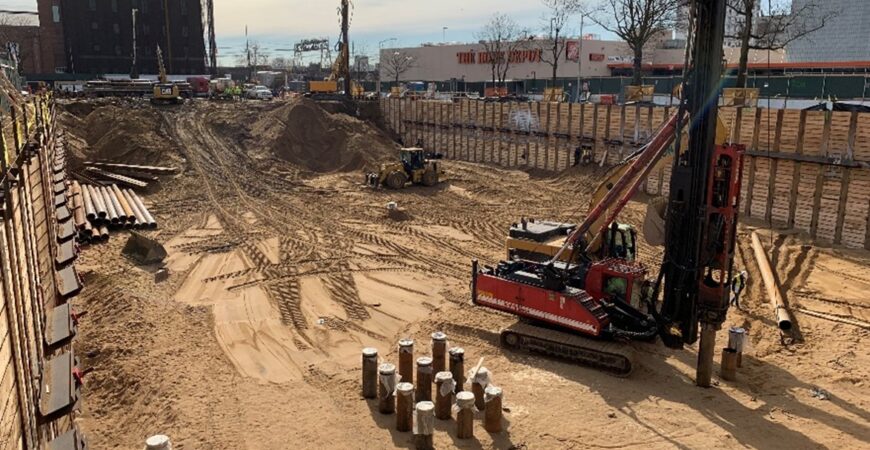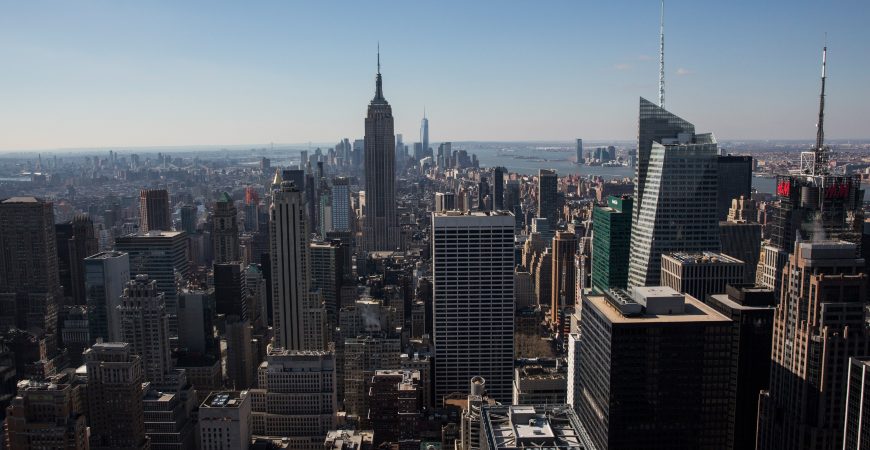Effective November 15, 2019, Local Laws 92 and 94 of 2019 require existing buildings undergoing major roof renovations and new buildings create a sustainable roofing zone. The zone must consist of a solar photovoltaic system, a green roof system, or a combination of the two. One hundred percent of the roof area must comply with […]






