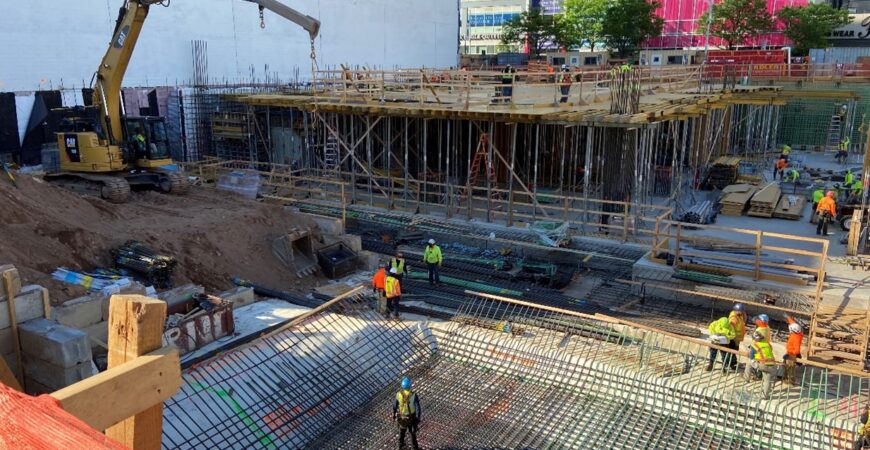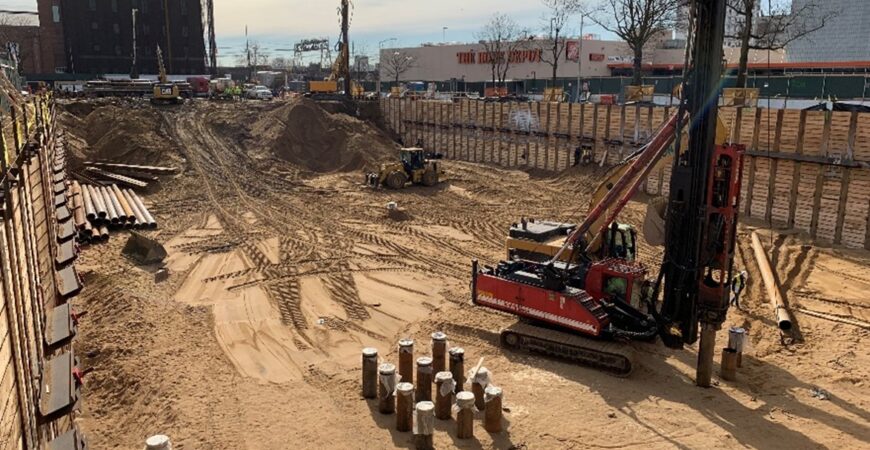Construction has begun on a new multi-story cast-in-place concrete building in Harlem. This project is part of the New York State of Opportunity Homes and Community Renewal program. Becker Engineering, PC designed wall and column formwork, slab formwork (shoring), and slab re-shoring to allow for safe placement of concrete during construction. Becker Engineering, PC also […]


